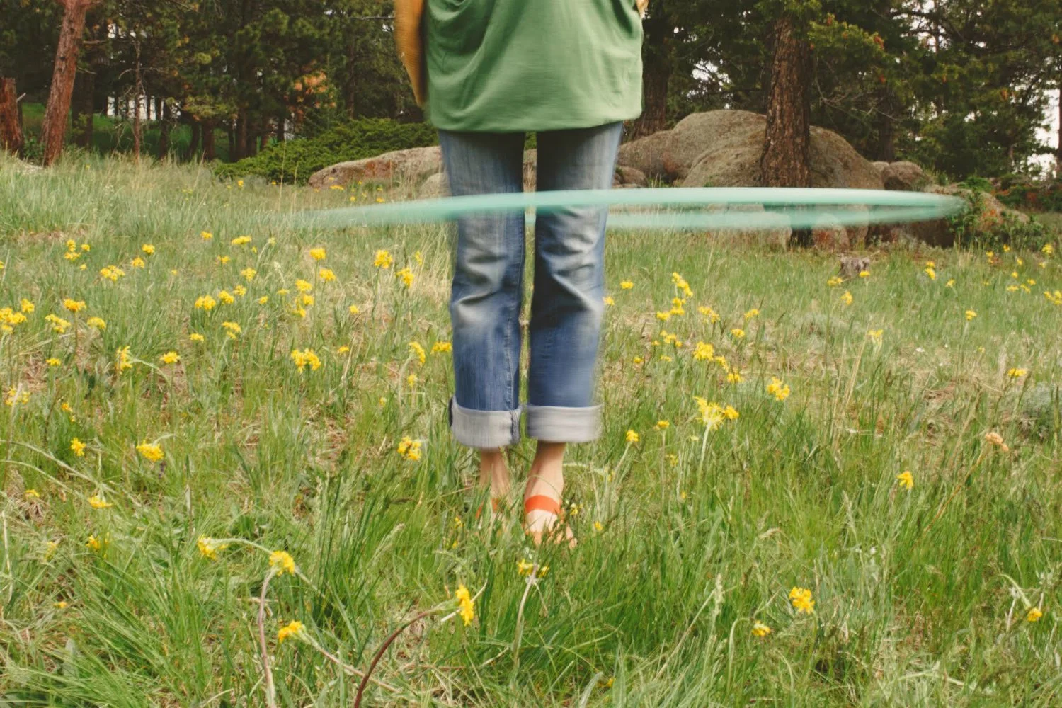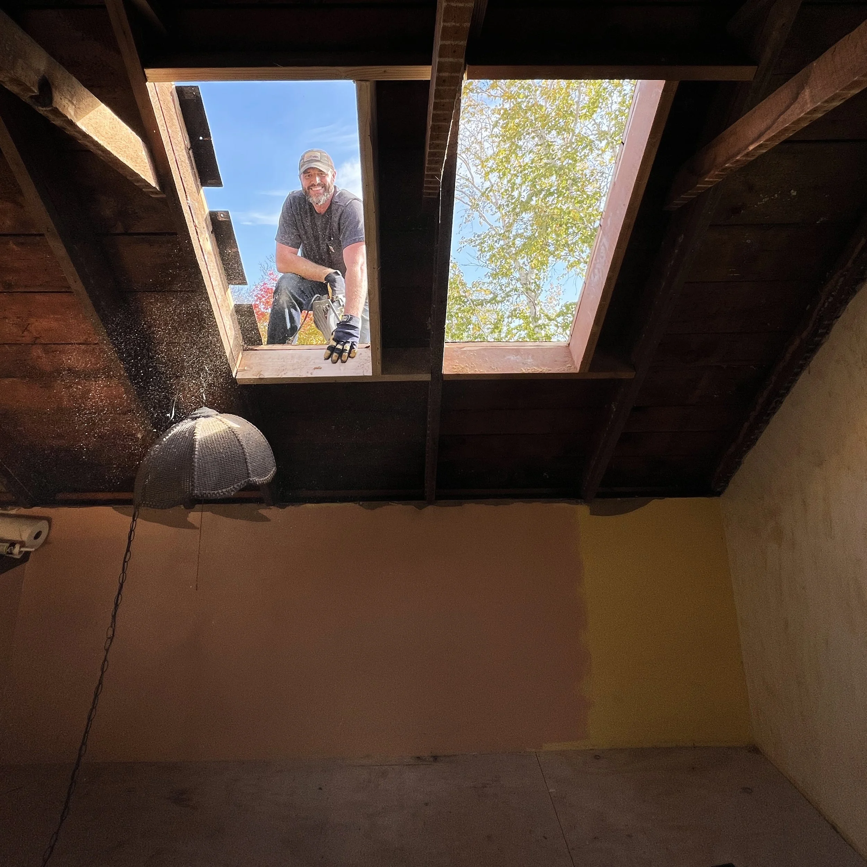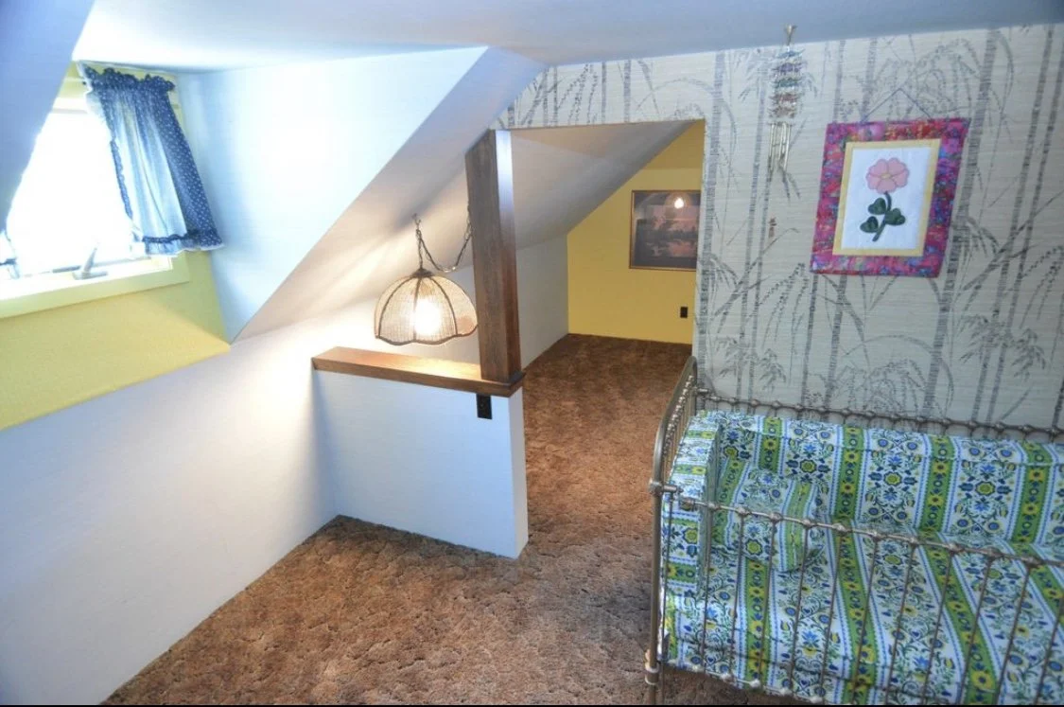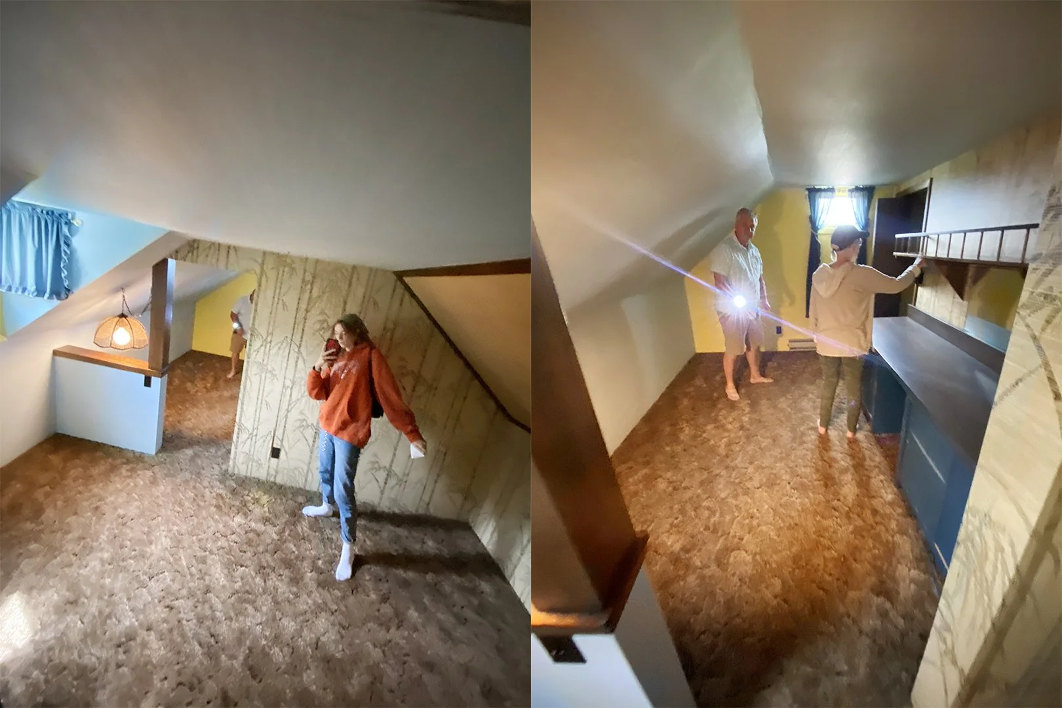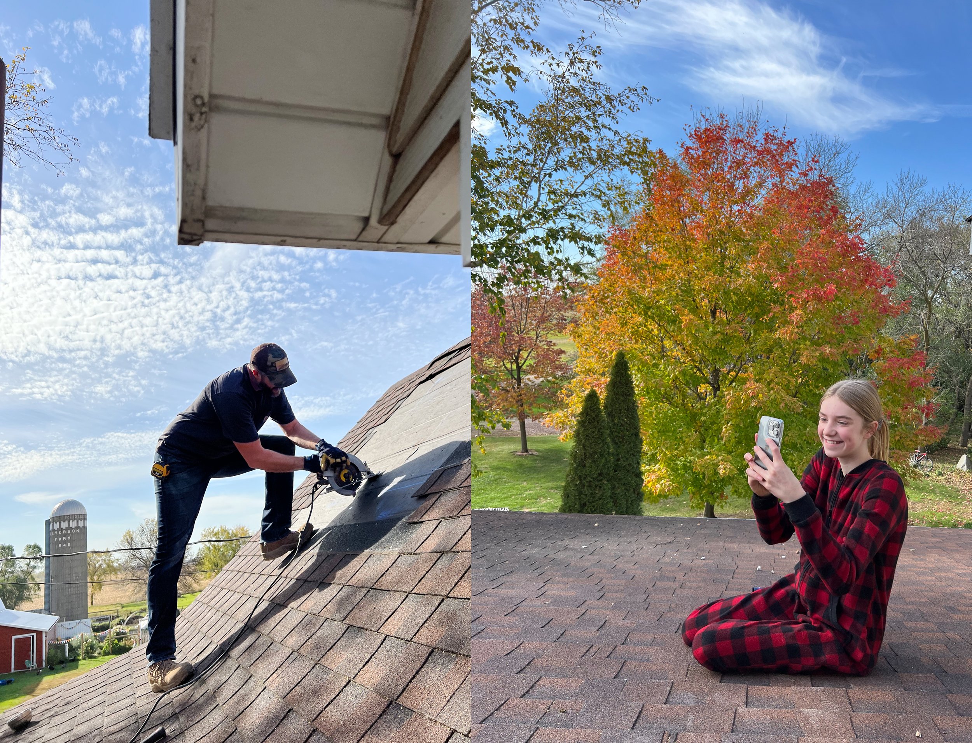Let There Be Light!
/Instead of trying to catch you up in any sort of orderly manner, I’m just going to jump right into the middle! The middle of an 1895 farmhouse remodel that is consuming our days, our minds, and and sanity. In the best of ways.
We have done SO many projects over the course of the last year. I’m going to start catching up with blogging them here…because it’s just way more fun to see them bigger and show you more photos and walk you through it. And I want to document it for years to come! And
Last week we did a thing…we let the LIGHT IN! And when I say “we”…I mean Matt. He knows how to do ALL the things (I marvel at his construction knowledge!)…including cutting holes in the roof and putting in new windows!
First stop…upstairs in Lucy’s room. This room is a unique one. We have already knocked down walls and tore out ceilings and lofted and supported and all the things. But it was time for more LIGHT! Ever since we first saw this room, we knew it just HAD to have skylights. But before we go on, let me just show you what it looked like BEFORE:
This first photo is from the real estate listing…how AMAZING is this vintage crib?!
These photos were from the first time we walked through the house in August 2020…there was a large walk in closet on the other side of the wall to the right.
All of the walls were removed and now it’s ready to be transformed!
Next up…the sun room!! Here is what it looked like when we moved in. We were able to save the fireplace and cabinets for future farm projects. You can’t really tell, but the ivory walls are wallpaper…the entire house was wallpapered…which made for some exciting times. LOL!
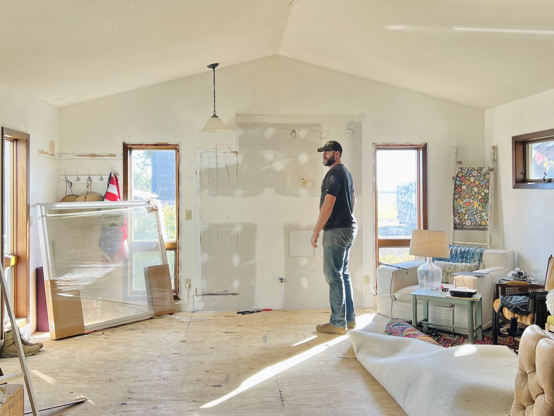
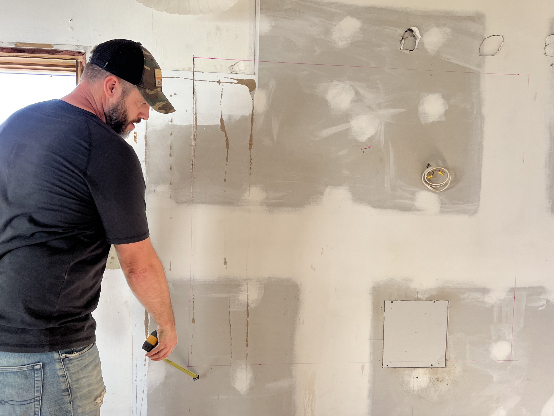
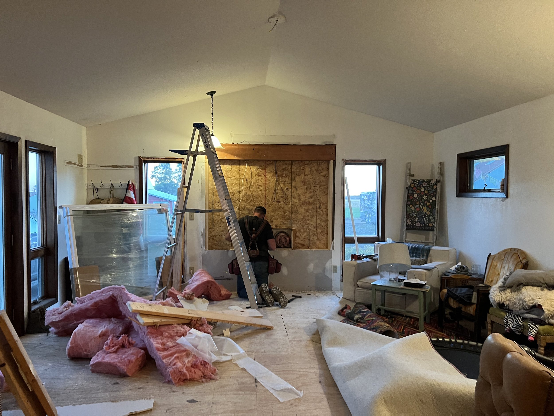
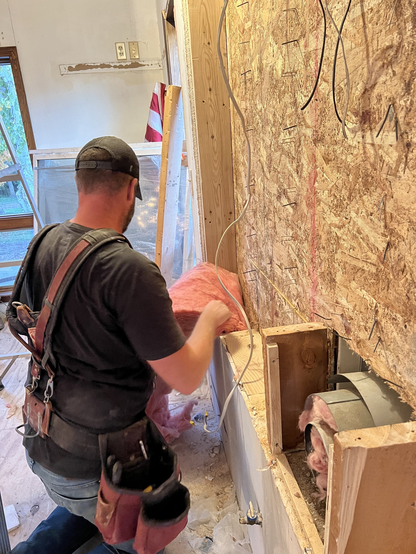
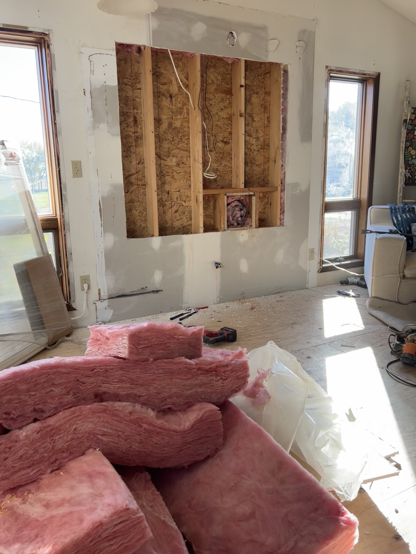
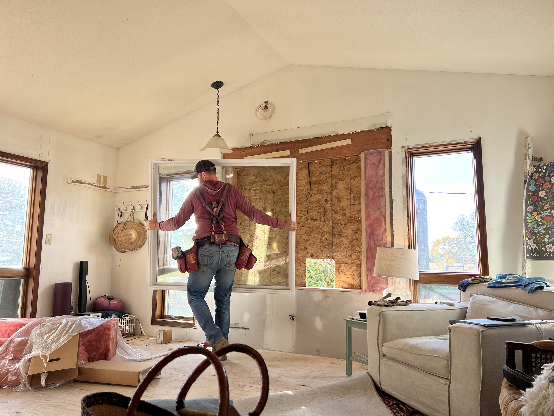
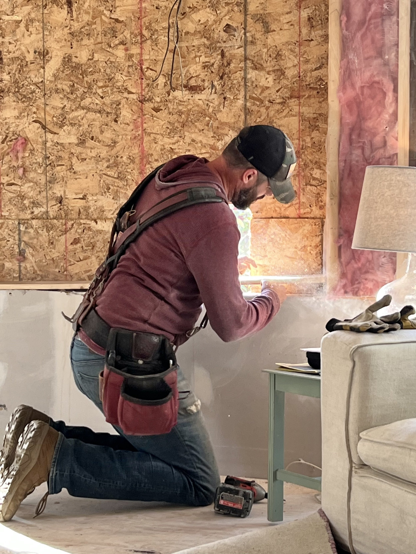
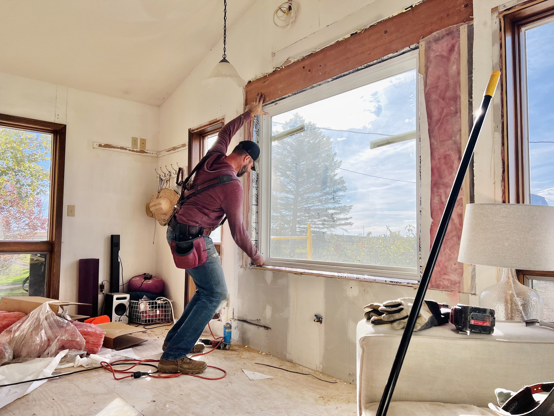
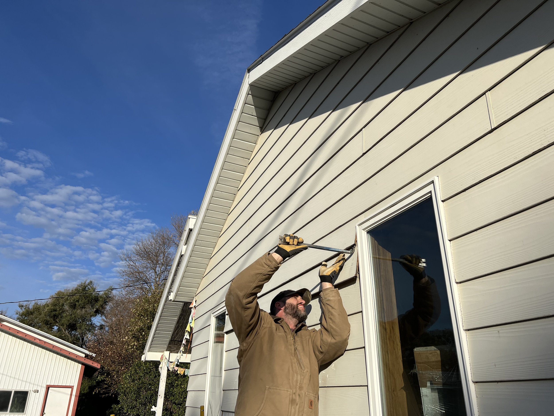
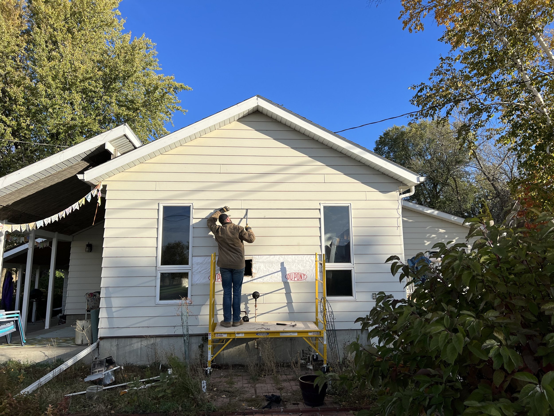
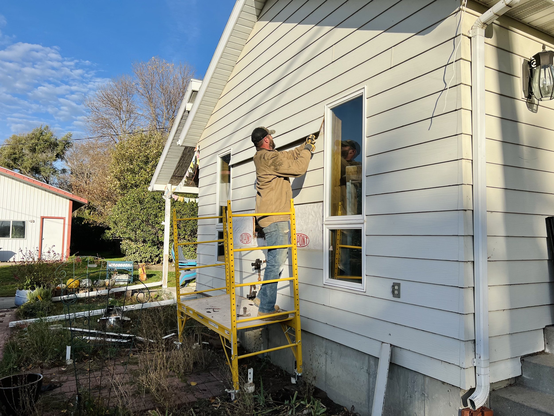
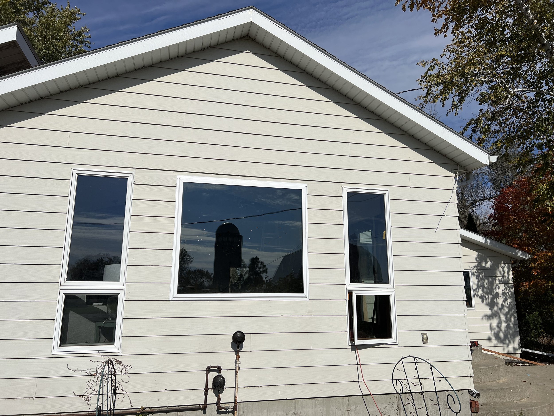
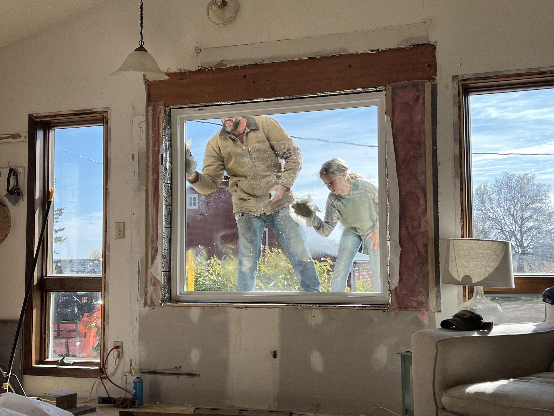
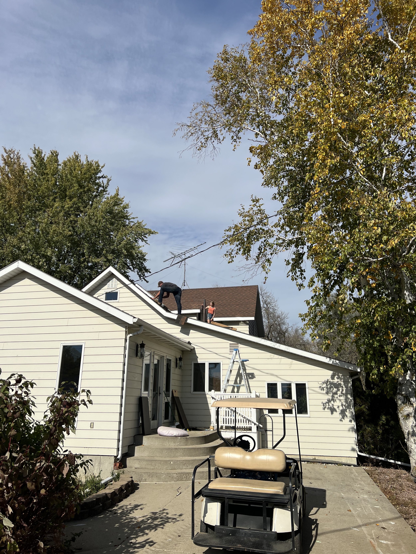
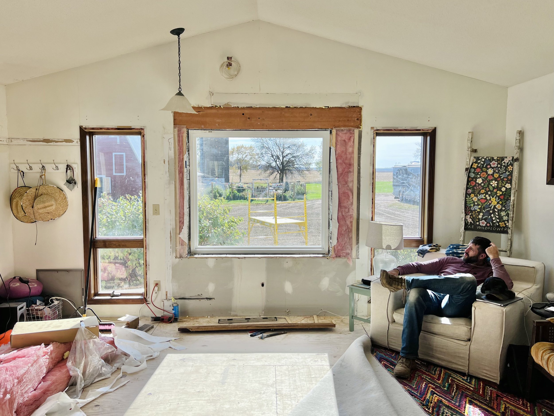
We have gone back and forth about this decision…trying to choose between a french door and a picture window. The picture window won…for the sake of room layout and flow. I LOVE how it turned out! (use the carousel of photos to check out the process!)
This is our main sitting room. The view out the east side goes straight down the driveway…so the sunrise is front and center. And now…the southern view is directly out to my gardens and the barn! It lets in so much light and warmth.
Speaking of WARMTH…we’ll be adding a wood burning stove with a glass front in the left corner here soon! It’s going to be so cozy! I’m on the hunt for the wood burning surround tile right now. We’ve talked about doing shiplap on the ceiling and a beam as well.
Ahhhhhh….success! Still a little more work to be done with drywall and framing it out. But it looks SO different now that your eye carries you outside for as far as the eye can see! Beyond that tree is hundreds of acres of rolling farmland. I love it. And eventually, there will be a covered wraparound porch in the front.
The best part? Matt is the Marketplace Master. He found this brand new window on there for $70. We love the challenge of piecing it all together with his online finds!
Can’t wait to put a twinkly wreath above that window for Christmas…he installed a plug-in up there for me just for that very thing!
Next up…the kitchen skylights and the window above the sink. That’s happening over the next couple of days. In fact…Matt is up on that roof at I type…let there be LIGHT!
